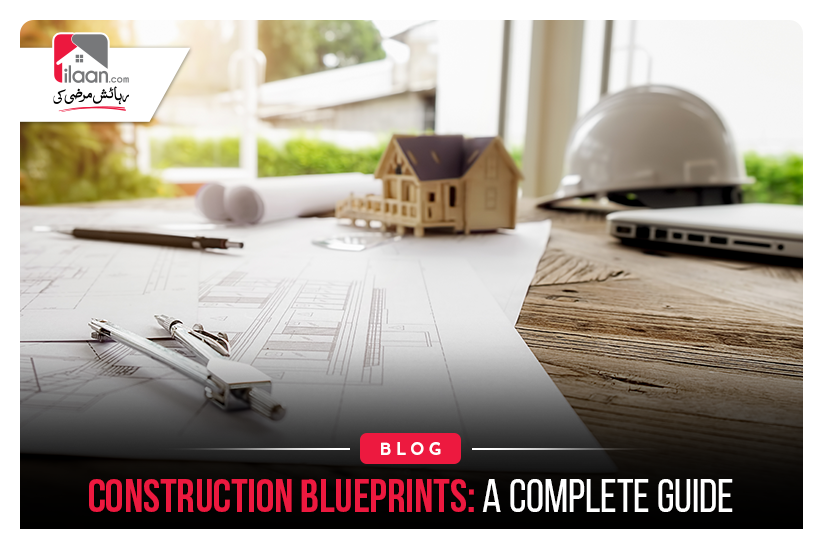Since construction blueprints are precise drawings of a planned building project, understanding them is essential in the real estate and construction sectors.
The measurements, materials, and other essential components that are needed for building are listed in the plans for every construction service.
Therefore, before starting a project, contractors can use them to view what has been developed, letting them to ascertain what materials are needed and where everything must be put for it to be completed in accordance with the plan.
Construction blueprints' primary objectives
Construction blueprints are used at every stage of the building process. They can be used to determine the specifics, plan a renovation project, and design a new building.
The following are some areas where using construction plans is beneficial:
1. Applied as a Prototype
When creating a new building, blueprints are used to show the finished product and can also be used as a prototype to sell and draw in additional customers.
They also include information on the components and the locations of the appliances and machinery. With this knowledge, it is easier to request approvals and have plans authorized.
2. Architectural Viewpoint
The plans give the project's architectural perspective and overall aesthetic. When working on home or commercial projects, this is essential.
Many homeowners prefer to imagine what their homes will look like before investing a significant amount of money in them.
3. How to Read and Interpret Construction Plans
Although there are many different kinds of blueprints, they all share some similar characteristics. On plans, measurements and materials are typically represented by symbols.
Understanding what each indication on a blueprint implies is essential for accurate interpretation and reading.
In plans, you may find symbols representing things like walls, floors, roofs, doors, windows, foundations, etc.
4. Estimating costs
Using the designs for a project, the cost can be calculated. When submitting a proposal for a contract or haggling over the best pricing with a client, this can be helpful.
It will include all material costs in addition to quality control and the required number of suggested supplies.
5. Better Visualization
The building crew has a clear understanding of what they are doing thanks to the construction drawings. It facilitates the accurate determination of what needs to be done for the construction team, engineers, project managers, and every employee.
6. Tracking of Consumed Material Records
You may keep track of the materials used during the design phase by listing them on the blueprints.
This could help you estimate costs and ensure that everything is considered to prevent future financial complexities.
7. Projects that Assist Renovation
When working on a remodelling project, blueprints can be utilized to show the previously finalised design elements. They can also be utilized to show the contractor or homeowner what needs to be done as the renovation progresses.
Services for Construction Blueprints
- In exchange, the building expert can evaluate your circumstance, develop a unique plan for you, and inform you of any dependencies and challenges.
- Throughout the design phase, blueprints are used to show the design of a project. The specifics of the design can be explained in great detail using a blueprint.
- To create the best building blueprint, you must sit down for a lengthy one-on-one meeting with a construction expert and go over all of your requirements and goals.
- During the planning stage of a project, blueprints are utilized to visualize the plan specifics, operational details, and all the intricate aspects involved. They can be utilized to describe the procedures needed to complete the project as a whole.
- They also include information on the components and the locations of the appliances and machinery. With this knowledge, obtaining permits and finishing the necessary legal chores are made easier.
- Finally, plans can be used to estimate the rough projected cost of a project, which can help you plan your finances. When submitting a project bid or providing clients with a quote, this can be helpful.
- The use of blueprints is prevalent throughout the whole construction process. They are used for project planning, remodeling design, project estimation, and keeping track of the design materials used.
FINAL THOUGHTS
To comprehend and grasp a construction layout, you don't need to be an architect or engineer. Despite the fact that they may at first seem frightening, construction blueprints can help you build the house of your dreams.
Understanding this thorough explanation of blueprints will enable you to discover everything there is to know about the project, as well as the construction schedule, bill of materials, final cost, and much more.










